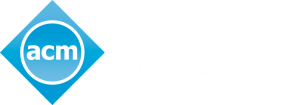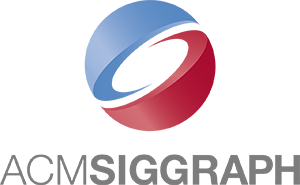Marty Doscher, Satoru Sugihara: Phare Tower, La Défense
Artist(s):
Title:
- Phare Tower, La Défense
Exhibition:
Creation Year:
- 2008
Category:
Artist Statement:
While the Eiffel Tower was shaped by the interaction of wind and gravity, towers today address more complex requirements that integrate multiple systems and serve a range of functions. The Phare Tower by Morphosis, an architectural practice headed
by Thom Mayne, is a 300-meter skyscraper that will be built in the Paris district of La Défense in 2012. Phare is designed as a sustainable, performance-driven building.
Scripting in software allows a design to be iteratively developed, tested, and refined to address multi-variant parameters. Rather than design each element, the architect inputs the given variables into the software; defines parameters by which to evaluate the
aesthetics, cost or performance; and then selects from the multiple alternatives generated by the software. Changing a few variables can manifest in dramatic change over complex geometries.
Computational design is used to adapt the diagonal grid (diagrid) of the structure and Phare Tower’s non-standard form. The architect writes software that models the diagrid components or the louver system as an interconnected matrix. This multidirectional relationship of the matrix enables automation of global changes and suficient flexibility to work with intuitive human design.
An iterative computational design process shaped the diagrid structural system in response to a number of variables. First, the geometry of the initial tower design was optimized for smoothness of the diagrid mesh, to create a seamless wrap of the tower.
The smoothest form requires the maximum number of unique triangles in the mesh, so it is the most costly. The next iteration thus targeted cost, standardizing the structure by maximizing the incidence of the same triangle. Gaps between these standardized
areas can still be seamlessly connected with the same smoothing optimization.
Both the form and the orientation of the building respond to the path of the sun, to maximize energy efficiency. Traditionally, for optimal sun shading, louvers are angled perpendicular to the direction of the sun’s path as calculated on the summer solstice.
Yet the complexity of the tower’s curving form and the louvers’ diagonal axis required that each louver be rotated at a unique angle and adjusted for a different time of day to achieve optimal sun shading. The power of the digital script is its ability to calculate the ideal rotation for each of the 5,000 louvers. To create a secondary scale, randomly selected louvers were slightly rotated, at an angle calculated for the winter solstice, creating a pattern of striations that sweep across the surface of the building. The result is a dynamic, high-performance skin that lives up to the name Phare, or lighthouse.
Program: Commercial office tower with office space, employee restaurants, public cafe, trading floors, public amenities, and parking for 450 cars.
Other Information:
Client
Unibail
Site Size
0.8 acres
Project Size
1,996,705 gross square feet
Design Director
Thom Mayne
Project Principal
Tim Christ
Project Director
Charles Lamy
Project Architect
Chandler Ahrens
IT Director
Marty Doscher with Satoru Sugihara
Project Team
Irena Bedenikovic, Anna Crittenden, Patrick Dunn-Baker, Graham
Ferrier, Matt Grady, Kerenza Harris, Brock Hinze, Yasushi Ishida, Hunter
Knight, Debbie Lin, Andrea Manning, Richard McNamara, Sunnie Lau,
Aaron Ragan, David Rindlaub, Scott Severson, Benjamin J. Smith,
Martin Summers, Aleksander Tamm-Seitz, Suzanne Tanascaux, Ben
Toam, Shanna Yates
Model Production
Patrick Dunn-Baker and Hugo Martinez with Kyle Coburn,
Guiomar Contreras, Mauricio Gomez, Brock Hinze, Joe Justice, Duly
Lee, Michelle Lee, Hugo Martinez, Barbra Moss, Greg Neudorf,
Nutthawut Piriyaprakob, Mike Sargent, Christin To,
Jose Vargas Dana Viquez
Consulting Architect
SRA Architectes
Mechanical, Electrical, Plumbing Engineer
Setec Batiment / IBE Consulting Engineers
Structural Engineer
Setec TPI / TESS
Façade Consultant
RFR Facades
Energy Modeling
RFR Elements





