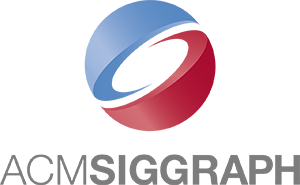Richard Sarrach: el // Tower
Artist(s):
Title:
- el // Tower
Exhibition:
Creation Year:
- 2008
Category:
Artist Statement:
A colossal open-air rooftop retail and hotel complex in New York, the el // Tower represents a new urban typology for the 21st century. Utilizing a single surface as a branded wrapper, the structural diagrid transforms from a horizontal trellis to a vertical bris-soleil along a distance of three city blocks. Enclosing over 10.1 million cubic feet, the new complex envisions the future skyscraper as an (L) system in which future urban expansion is now multi-directional, as it simultaneously increases horizontally and vertically.
Other Information:
Principal
Evan Douglis
Project Director
Richard Sarrach
Design Team
Jeremy Carvalho
Tamaki Uchikawa
Che-Wei Wang
David Mans
Peter VanHage
Dan Breitner
Engineers
Ashok Raiji
Mahadev Raman (mechanical)
Ricardo M Pittella
Matthew Clark (structural)
ARUP
Cost Estimator
Ethan Burrows
Project Manager
Davis Langdon
Location
New York, New York USA
3D printing of Evan Douglis Studio models was made possible through a donation from York Technical College / 3D Systems





